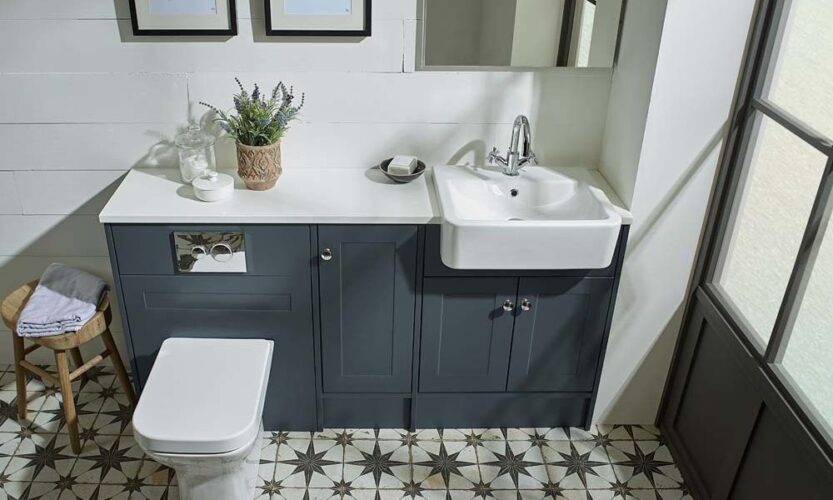Installing a double vanity unit dramatically upgrades the style and convenience of the master bath. But with so many options on the market, choosing the right vanity takes careful consideration.
Evaluating your bathroom space
Measure your existing bathroom space carefully. Scale drawings map permanent elements that impact vanity size and placement. Ensure adequate clearance is allowed around the vanity unit. Decide if you prefer two identical vanities side by side or mismatched vanities. The latter allows customizing to each user’s height and style preferences. Determine the ideal vanity depth based on your bathroom footprint. Standard depths range between 16-22 inches. Measure existing plumbing locations to see if they accommodate preferred vanity sizes. Take into account traffic flow around the vanity. Ensure doors open fully and ample walkway space exists. Cramming in too large a vanity creates frustrating bottlenecks. Consider the bathroom’s existing style elements such as tile, tub, and lighting. Select a vanity that integrates well aesthetically. An ornate vanity clashes with modern decor.
Choosing design elements
Select the ideal cabinet height based on user needs. Standard heights range from 31-36 inches. Accommodate users of different heights with adjustable mirrors. Choose between solid cabinet doors or glass fronts to control privacy and light. Glass-front cabinets expand small spaces visually but show contents. Compare solid wood, veneers, thermofoil, and acrylic. Consider moisture resistance, durability, and style suitability for your space. Select a finish that aligns with your decor, such as painted, glazed, antiqued, or contemporary matte black. Finishes greatly impact style. Option for a classic style like transitional or contemporary that suits a wide range of decors. Trendy or overly ornate styles have shorter appeal.
Evaluate options for storage like drawers, pull-out trays, and internal organizers. Built-in storage contains bathroom clutter. Decide between the vessel, under mount, or integrated vanity sinks. Vessel sinks maximize counter space but require precise faucet alignment. Determine the number of sinks you need. Does require separate sinks or does a double bowl suffice? This impacts size. Plan the plumbing layout for water supply and drainage. Existing rough-in locations limit vanity placement options. Have a plumber review. Bathrooms should have features such as charging stations, under-cabinet lighting, and Bluetooth speakers.
Achieving a unified look
Visualize potential styles from modern, traditional, transitional, and coastal. Select a vanity aligned with your overall bathroom decor. Decide on a color scheme for the vanity itself and accompanying mirror frames, walls, and tile. A cohesive palette looks pulled together. Include coordinating components like mirrors, medicine cabinets, lamps, and bench seating. A complete vanity suite elevates the bath. For Countertop/Vessel Washbowl for sale value, trend-proof styles in neutral materials have the broadest appeal. Avoid overly personalized or bold finishes. Look for quality cabinet construction including dovetail joinery, soft-close hinges, and sturdy hardware. Avoid subpar components. Set an overall budget for the vanity itself and complementary fixtures. Invest in quality for long-term enjoyment. Get quotes for any required plumbing work such as moving rough-ins. Factor these project costs into your budget.

